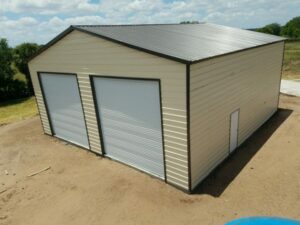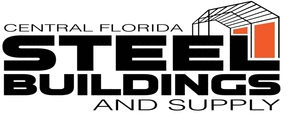Have You Ever Wondered About Metal Buildings Roof Pitch Options?
Steel building construction enables the quick and cost-effective construction of boxlike warehouses and simple manufacturing facilities.
However, by making a simple and inexpensive change to the steel building’s roof pitch, you can transform its exterior appearance from drab-industrial to upscale-aesthetically pleasing new construction.
Furthermore, increasing a building’s roof pitch increases interior space, adds clearance above the eaves, dissipates heat in non-air conditioned structures, and aids in the shed of snow and rain. 
Understanding Roof Pitch
One of the most commonly used roofing terms. So, what does this all mean?
Roof pitch (or slope) indicates how much the roof rises for every 12 inches of depth.
A “6/12 pitch” roof, for example, means that the roof rises 6″ for every 12″ inward towards the peak.
Metal Buildings Pitched Roof Options
Classic boxed designs and pitched roof options are available with metal buildings from Central Florida Steel Buildings and Supply.
A steel building can be designed as a simple, classic box with a pitch ratio of 1:12 for strictly practical purposes.
Metal buildings with adaptable roofs allow you to add flair and personality with other pitched roof options, giving the structure a more upscale, aesthetically pleasing look, which is often necessary for fitting in with nearby businesses or attracting customers.
Pitched Roof Advantages
- Pitched roofs have several advantages for steel buildings:
- High winds are protected by slopes of 4/12-6/12.
- Increases total cubic footage as well as inside clearance
- In non-air-conditioned buildings, increased volume reduces heat buildup.
- Can provide additional living space, particularly when a dormer is added.
- Higher pitched roofs provide greater visibility than lower pitched roofs.
- Gable roofs are more stable.
- Quickly remove rain and snow to avoid standing water.
Pitched Roof Disadvantages
- Pitched roofs for steel buildings can be more expensive than flat roofs:
- Visibility necessitates more aesthetically pleasing and costly roofing panels.
- More building materials are required, which cost more than flat roofs.
- Dormers in hip roofs increase the likelihood of rainwater leaks.
By modifying the roof pitch, adding canopies and overhangs, and selecting the appropriate roofing panel, Central Florida Steel Buildings and Supply can assist you in adapting your steel building design to your specific roofing requirements.
Our designers will carefully examine your local weather conditions to design a roof that will withstand strong winds while also shedding snow and rain evenly, mitigating the effects of ice and optimizing the structural integrity of the steel building.
Contact CF Steel Buildings and Supply today to learn more about metal buildings roof pitch options.
