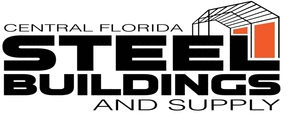24×50 Custom Lap Siding Garage
Shown here is a 24×50 custom lap siding garage. This building features a vertical roof, 18×14 roll up door, windows and a walk door.  |
Contact us |
Next: 30×20 Custom Lap Siding Garage
Our steel buildings are custom built to meet your specifications. We would be happy to provide you with a quote for your building. Fill out the form below and we will call you to go over the options that will best meet your needs.
See More Custom Lap Siding Buildings
Navigate Home
